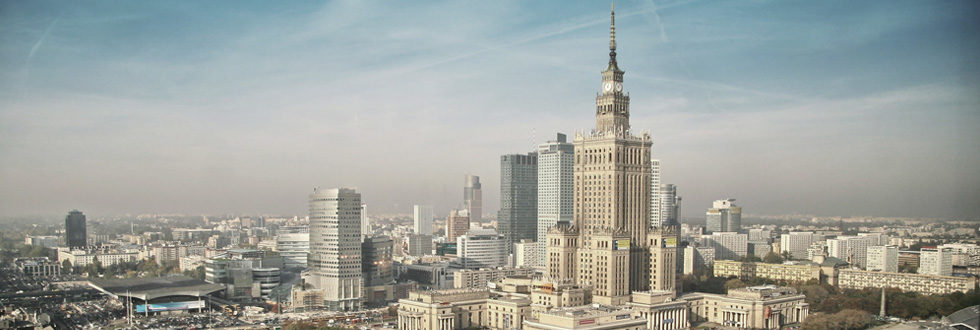Słubice.
A village on the border of the Warsaw Basin and the Kutno Plain. The seat of the commune office. Center of traditional folk culture of the Sannica region (cutting out, music). Mentioned in the 14th century.
Parish Church. pw. Assumption of the Blessed Virgin Mary, erected in 1791 r. wg proj. Halarego Szpilowskiego. Expanded in the middle of. XIX w. (turret i 2 symmetrically located chapels). Classicist, brick and plastered, single-nave with a separate chancel closed on three sides. Two-tower facade, stylized as a triumphal arch, decorated with pairs of Tuscan pilasters and a set topped with a triangular gable. Inside, in the main classicist altar, there is a painting of the Mother of God with the Child from the 17th century. The tombstone of Andrzej Stanisław Kostka Młodziejowski, the bishop of Poznań and the Grand Chancellor of the Crown, with 1780 r. wg proj. Jacob Monaldi. Made of black and white marble, it consists of a four-sided sarcophagus, bust of the deceased in a medallion, a brown heraldic cartouche (Ship) and the allegorical figure of a woman, a weeping putto and an eagle at his feet. Originally, the monument was to be erected in the Warsaw collegiate church, but what the chapter opposed (the bishop was known for promiscuity and bribery). The monument was purchased by the owner of Słubice and placed in 1798 r. in the current place.
Palace erected in front of 1789 r. wg proj. Hilary Szpilowski for Józef Mikorski – the castellan of Rawa. In half. XIX w. belonged to August Potocki, then to Skarżyński and Grzybowski. After World War II, schools were located here. From 1992 r. under renovation. Classicist, brick and plastered. It consists of two floors, rectangular main body and connected with it quarter-circular one-story galleries, perpendicular 2 two-story side outbuildings. The main body from the front has a slight central avant-corps with Doric columns embedded in the wall, topped with a triangular pediment, and two also slight extreme projections. The garden façade has two prominent edge projections connected by a large terrace.
The palace is surrounded by a vast geometric and landscape park with specimens of monumental trees and the now devastated Temple of Silence erected after 1820 r. for Jan Chryzostom Mikorski according to the design. architect Alexander d'Alfonce de Saint Omer, built in the type of Greek temples, on a square plan, brick and plastered, decorated on the front with a four-column Ionian portico with a stucco-decorated tympanum. The park is also embellished with a figure of a sphinx from the early. XIX w., made of sandstone, and romantic bridges over water canals.
At the cemetery of parish. graves 90 Polish soldiers killed in September 1939 r. and villagers murdered by the Nazis.
On the road to Piotrówka, there are remains of the mound built at the site of the execution of the insurgents taken prisoner during the battle of 1863 r.
