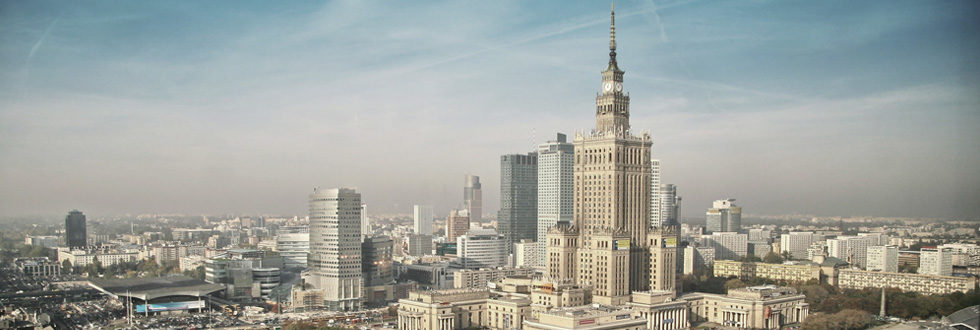The village was mentioned in the 14th century., w 1439 r. called Miszewo All Saints.
Parish Church. pw. All the saints, brick, with 1 half. XV w., built on a Greek cross plan, rebuilt in 1780 r. (baroque facade and baroque gables of the cross arms, replacing the eight-slope roof with a dome and plastering) i w XIX w. Numerous stone spheres and mill wheels are embedded in the outer wall. The chancel is located in the arms of the cross, kruchta, sacristy and chapel. The nave is octagonal in shape and is covered with a dome with a lantern. Rococo inside: altars, see him, a baptismal font and a figure of the Crucified Christ (in the main altar) – all of 2 half. 18th century. The entrance to the sacristy is decorated with a gothic stone portal.
Belfry from the turn of the 19th and 20th centuries., supported on 3 poles arranged in series, covered with a gable roof.
Manor house from the beginning of. XX w. built for Tadeusz Lasocki. Brick, plastered, one-story with a two-story central part and a residential attic. On a rectangular plan, with a four-column portico in the center. Hipped roof. Currently, it houses a social welfare center. Next to the manor there are brick farm buildings from the end of the 19th century.: fours, a cowshed and a granary. An extensive geometric and landscape park established in the mid-18th century. 18th century. with numerous monument trees.
A large cemetery of cloche and box graves. An early medieval stronghold situated on the road to Borowice. In the shape of a small mound with a height 10 m with a platform in diameter 8,5 m. Around the moat, approx. 1 m.
