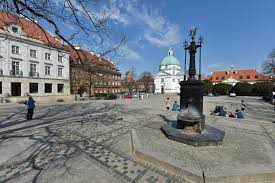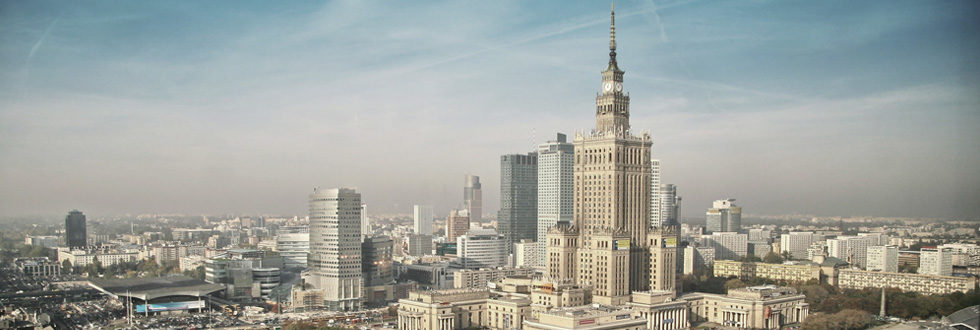Warsaw New Town – what's worth seeing?

1. Barokowy kościół św. Spirit (Pauline Fathers) was created in the years 1707-1717 designed by Józef Szymon Bellotti. The porch with stairs was added in 1845 year according to a design by Kleofas Konopka. Church damaged in 1944 year, was rebuilt together with a classicist kiosk from the turn of the 18th and 19th centuries.
2. Church of St. Jacket (Dominicans) from years 1604-1639 may have been designed by arch. Jan Baptysta z Trevano, and realized by the builder Jan Włochy. Demolished in 1944 year, was rebuilt in 1947-1959 by the architect Halina Kosmólska as an early baroque one. The Kotowski family chapel from the 1930s has been preserved 1691-1694 (a project by Tylman van Gameren, realization Józef Szymon Belloti), restored after the war.
3. Ulica Mostowa prowadziła niegdyś do pierwszego mostu drewnianego z 1573 year and to the Bridge Gate. Gate, rebuilt in the 17th century into a powder magazine, and from 1769 years allocated to prison, was demolished in 1944 year. It was rebuilt in the years 1961-1967 intended for the theater “Old Powder Magazine”. Tenement houses on Mostowa Street from the 1930s 1948-1956 are loosely inspired by classicism. Sgraffito and mosaics were designed, among others, by Z. Kowalska (tenement house no 9). The ground floors are designed as art studios.
4. Rynek Nowego Miasta powstał przed 1408 year for the city of Nowa Warszawa, founded at that time. It was originally rectangular with a town hall (with 1680 year, undressed in 1818 year). The current urban and architectural layout creates the so-called. ZOR Nowe Miasto housing estate. The general design of the market has been developed from 1949 year arch. Mieczysław Kuzma in consultation with arch. Wacław Podlewski and Jan Zachwatowicz, cooperation between Stanisław Brukalski and Barbara Andrzejewska. Construction was carried out in stages (1952-1957). A residential complex with stylized pseudo-historic facades was built on the preserved street network. The colors of the facade and polychromes were designed by Bohdan Urbanowicz, and it was realized by artists: Zofia and Roman Artymowski, Sophia Kowalska, Jacek Semopoliński, Hanna Żuławska and others. The tenement house at the corner of Freta and Rynek streets was designed by J. Boltienko after a painting by Bernardo Bellotto known as Canaletto. The New Town Square is decorated with a cast iron well with 2- in the middle of the 19th century, the c 1958 year.
5. The monastery complex of the Sacraments was established for the order of sisters brought from France in 1687 year by Queen Marie Casimire. Obecny kościół św. Casimir (the sacraments; Benedictine Sisters) is a reconstruction from the years 1949-1955 developed by architect Maria Zachwatowiczowa according to measurements from 1925 i 1933 year. The original church from the 1688-1692 project arch. Tylman van Gameren was one of the most outstanding objects of sacred architecture in the 17th century. It was demolished in 1944 year. There is a pulpit in the rebuilt temple, organ and bells from the 1st half of the 18th century, tombstone of Princess Karolina née Sobieska de Bouillion, the work of Lawrence Mattiella (with 1746 year). The rest of the equipment is new, designed by the architect and nun, Michaela Walicka (1967-1968). The figure of St.. Klemens Dworzak comes from 1938 year.
