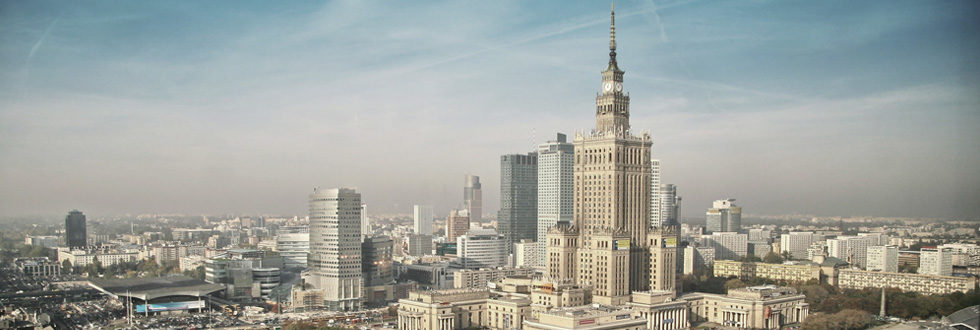We continue along ul. senatorial. To the right (under no. 31) the monastery complex rises. reformates. The Reformed Franciscans were brought here in 1623 r. by King Sigismund III Vasa. Current, brick church. st. Anthony of Padua was built between 1671-1778, probably according to the design. Józef Belotti, and rebuilt in 2 half. XIX w. Single-bay, with chapels and a rectangular chancel. In front of the church there is a courtyard, with a statue of the Virgin Mary made of St. 1851 r. by Antoni Messig, surrounded by classicist cloisters from the end of the 18th century. There are numerous commemorative boards in them, including many on the events of World War II. Inside the church, mainly made in the 18th century. altars, Stations of the Cross, epitaph (m.in. Skaryszewski, Matylda Szem-bek and Amelia Briihl), Andrzej Józef Załuski's tomb. We continue along ul. senatorial. At the intersection with ul. Willow (under no. 27) there is the Petyskus tenement house. It is one of the most impressive tenement houses in Warsaw. It was built in years 1818-21 wg proj. Christian Piotr Aigner. It is a classicist building, three-story building, nineteen axle. In the center of the facade, from the side of ul. Wierzbowa, triangular pediment supported on 6 half-columns.
We come to the Theater Square. This square is located between ul. senatorial, Wierzbowa and Molière. From the south. it is closed with the building of the National Theater, and from the north. the newly rebuilt Jabłonowski Palace and Blanka Palace. The square was built in the place of the liquidated in 1983 1808 Pociejów marketplaces. Its name is related to the v 1833 r. Teatr Wielki and has been in use for approx. 1840 r. On the square there are monuments to Wojciech Bogusławski (with 1936 r.) and Stanisław Moniuszko (with 1964 r.) – both by Jan Szczepkowski. A geodetic point is set here that defines the geographical coordinates of the place, tj. 52°14′ 40″ north latitude. i 21°00′ 42″ East longitude. In years 1964-95 the Monument to the Heroes of Warsaw stood on the square, popularly known as the Warsaw Nike, made according to project. Włodzimierz Konieczny. Currently, in connection with the reconstruction of the Jabłonowski Palace, it has been placed on a higher plinth at the west. the exit of the W-Z Route tunnel. The largest building at the square is the building of the Grand Theater (currently belonging to the National Theater). It was erected in the years 1825-33 wg proj. Antonia Corazziego, and the expanded approx. 1870 r. wg proj. W. Rittendorfa. Destroyed during World War II, it was largely reconstructed and expanded in the post-war period. W 1985 r. a great fire consumed the right wing of the theater, its reconstruction continued 11 years. The theater consists of a central body housing the main auditorium and two wings: left (the former edifice at the Columns, erected according to the design. C. P. Aignera) and right (housing the Redutowe Rooms, erected according to the plans of A.. Armor). The central body is preceded by a column one, multi-storey, a three-tier facade topped with a triangular pediment decorated with sculptures by Paweł Maliński, depicting "The Return of Oedipus from the Olympics". Currently in the building of the Grand Theater, called from 1996 r. The National Theater, opera and ballet have their seats (2 scenes: Moniuszko and Młynarski with the audience on 1905 i 250 seats), National theatre (2 sale: Bogusławskiego and the Theater at Wierzbowa) and the Theater Museum (theatrical portrait, souvenirs of artists and theater performances). The northern frontage of the square is occupied by the newly rebuilt Jabłonowski Palace. It was originally built between 1773-85 wg proj. Jakub Fontana and Dominik Merlini in the late Baroque style. Rebuilt and expanded in the years 1817-19 i 1864-69. The west wing was then added. (seat of the magistrate) and a fire tower dominating the building with a clock of Fr. 3 shields. To the four-story main body, with a columned portico in the center, two short wings adjoin forming a small courtyard. In years 1818-1944 served as the town hall. In September 1939 r. the president of the city, Stefan Starzyński, was in charge of the civil defense of Warsaw from here. The building was burnt down during the Warsaw Uprising, a w 1952 r. undressed. In years 1995-98 rebuilt to house two banks. The façade of the building with the tower was carefully reconstructed, the remainder has been rebuilt in line with modern standards. On the left side, the Blanka Palace adjoins the Jabłonowski Palace (Senator 14). It was erected in the years 1762-64, as a result of the reconstruction of an earlier baroque building by F.. Szaniawski, wg proj. Szymon Bogumił Zug. It is arranged on a trapezoidal plan with a courtyard inside, separated from the street by a gate. At the end of the 18th century. became the property of the Warsaw banker Piotr Blank. On the front wall of the left wing of the building there is a plaque commemorating death on the day 4 of August 1944 r. Krzysztof Kamil Baczyński, an insurgent and outstanding poet of the Second World War (1921-44).
