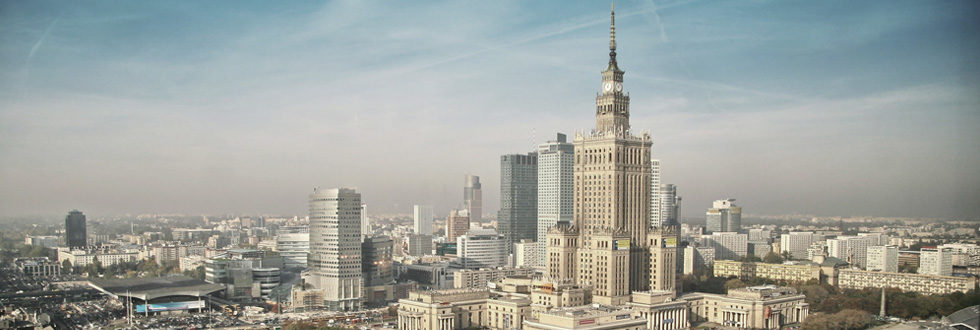Church of Our Lady of Grace (Jesuits) built in years 1609- 1626 by design with 1598 year arch. Jan Frankiewicz from Vilnius. After the dissolution of the Order (w 1773 year) the monastery had different users, among others, at the beginning of the nineteenth century, it housed a wool warehouse of the Bank of Poland. W 1918 of the year he returned to the Jesuits. Demolished in 1944 year, was rebuilt in years 1948- 1957 by arch. Stanisław Marzyński on the basis of documentation from 1939 1969 Sculpture of a bear by Jan Jerzy Plersch from 1762-1764 comes from the facade of the Piarist Church at ul. Długa.
Trójkątny placyk Kanonia nazwę zawdzięcza stojącym tu niegdyś domom kanoników, which were destroyed in 1944 The present buildings have partially reconstructed facades. The most interesting is the so-called. Custody (no 6, reconstruction of z 1945-1952, according to the project by arch. Tadeusz Zagrodzki) i Kanonia (from years 1949-1952, project arch. Jan Grudziński, Stanisław Żaryn, Antoni Jawornicki and Halina Trojanowska). W 1972 In the year, a broken bell was set up on the square, cast in 1646 year by Daniel Tym, probably for the Jesuits in Jarosław.
Za krytym gankiem między Kanonią a Zamkiem mieści się Gallery of the Association of Polish Art Photographers. The façade was created in years 1965-1969 according to the inventory developed at the beginning of the nineteenth century, the so-called. Little Manor. This former residence of princely widows from around the middle of the fifteenth century, was burned in 1944 year. The current modern interior has been adapted for exhibition purposes. W elewacji od strony Wisły odsłonięto pozostałości murów miejskich z XIV wieku. (Castle Square 8).
Na ulicy Jezuickiej niegdyś mieściło się Zaluscianum Gymnasium, Jesuit school built in years 1722-1733 according to the project by arch. Charles Bay. Today, the only remnant of burned in 1944 year of the building under number 4 is a columned façade, to which in years 1953-1956 Witold Kłębkowski added a new block.
Patrician house of the Burbachs powstała w XVII wieku w wyniku przebudowy trzech kamienic z XIV-XVI wieku. The great hall of the gate is the former inlet of the street running by the wall. Partially destroyed in 1944 year, was restituted: gothic parts were unveiled (traces of the wicket gate walls), large boulders of the foundation, as well as the remains of a sgraffito from the seventeenth century.
(Customs 2-Birch 5/9).
Already Brzozowa Street w 1-wszej połowie XVII wieku istniały spichrze zbożowe, which already in the early nineteenth century was rebuilt into residential houses. W 1920 year under 12 a professor's house was established (project arch. Kazimierz Tołłoczka). Damaged in 1944 Year the buildings were partially rebuilt (no 12 as of z 1920 year), or dismantled and replaced with new pseudo-antique (np. portal under number 35 adorns the coat of arms of Ostoja and the initials of Stanisław Buraczewski, pre-war owner of the previous tenement house).
