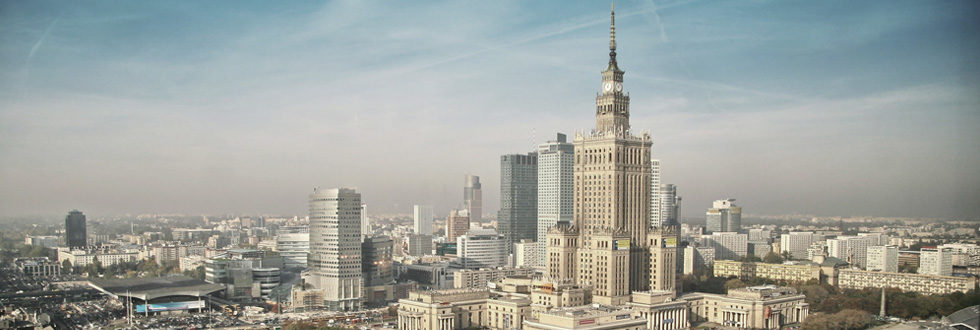Beer Street to najdłuższa ulica staromiejska, w XV wieku zwana między innymi along Św. Martin, od wzniesionego tu church and monastery. Original, Gothic church from the 15th century, rebuilt in the 17th century by the builder Jan Spinola from Italy and the builder Jerzy, with a late baroque façade designed by Charles Bay (from the 18th century), was burnt in 1944 year. The present group of the Franciscans is a partial reconstruction developed in the years 1949-1962 by arch. Jan Grudziński, intended for a concert hall. The cloisters of Spiniola and Jerzy were reconstructed in the monastery, the embedded belfry was reconstructed and the preserved gothic fragments were unveiled. Interior, referring to the baroque, after the object was returned to the church, it received one of the most original modern furnishings in Warsaw. The project was developed by a nun, an architect by education, Alma Skrzydlewska (among others, the sgraffito of the Way of the Cross Station and the frieze in the dome). The stained glass was designed by Teresa Reklewska, crucifixes by Jerzy Machaj (in the main altar) i arch. Barbara Brukalska (in the nave), reliefs by Anna Grocholska. Sculptures of the Virgin Mary, St. Christopher, St. Bishops Erasmus and Wolfgang, are copies of gothic sculptures saved from the war, which were performed in active v 1938 an exhibition of Polish Gothic sculpture at the National Museum.
Superstructure Piwna Street, destroyed in 1944 years and demolished before 1952 a year, it was replaced with pseudo-historic facades, in which the preserved fragments of the old detail have been incorporated (np. under no 31 portal from the 17th century). Sgraffita come from years 1953-1954 (designed by Edmund Burke, among others, Julia Berla, Grzegorz Wdowicki and Zofia Czarnocka-Kowalska). Townhouse “Under the pigeons” (no 6) it is decorated with a portal with a sculpture of pigeons (designed by Halina Kosmólska with 1953 year, made by Janina Karwowska). Commemorating the guardian of pigeons, who lived in the ruins of this house after the Uprising in 1944 year. In the tenement house at no. 40 neo-Renaissance cloisters recreated, which in 1922 year designed arch. Stefan Szyller. Cloister courtyards were also renovated under the number 44-46 (Project W. Podlewski); today it houses the Gessler Restaurant House.
Old town square about dimensions 73 x 90 meters was marked out at the location of the city at the end of the thirteenth century. The wooden town hall from the beginning of the fifteenth century was demolished in the early nineteenth century. Superstructure, created from the fourteenth century, was destroyed in 1944 year. The current one comes from the years 1948-1953, partly as before 1944 year and with the use of salvaged details. Sgraffito and polychrome are the work of visual artists under the direction of Jan Seweryn Sokołowski. Two cast-iron wells from the end of the 18th century were placed in 1970 year. The names of the frontages come from 1916 year.
